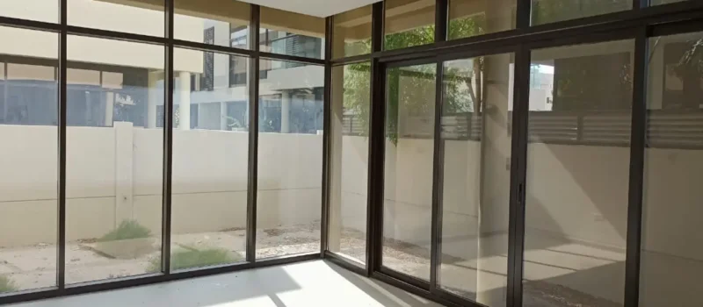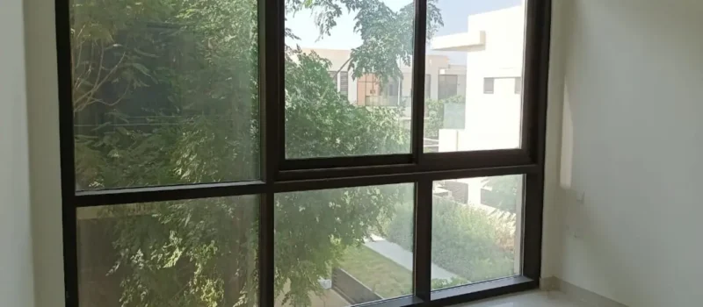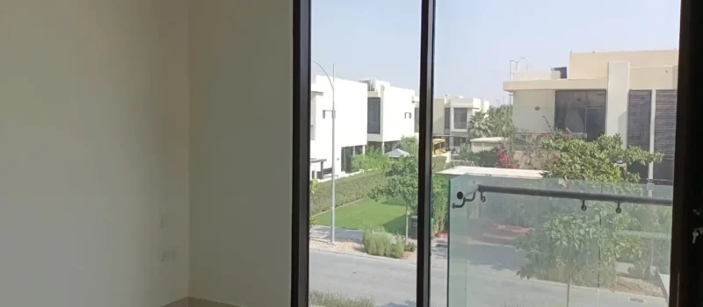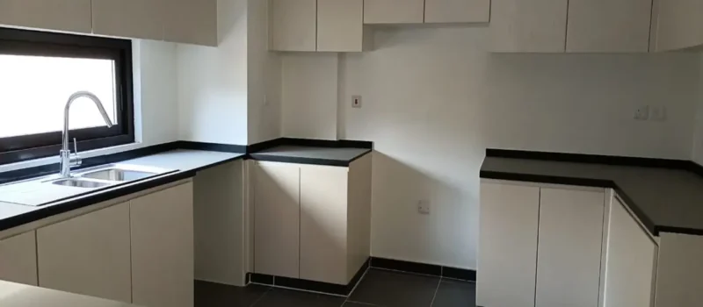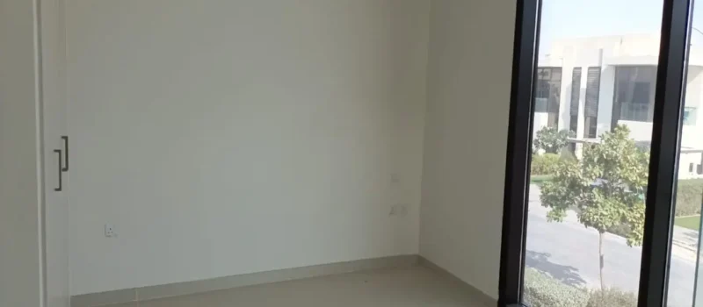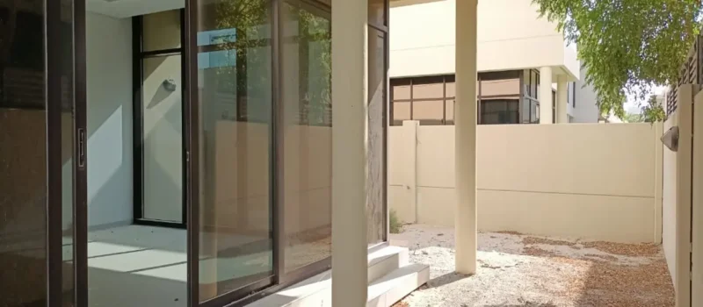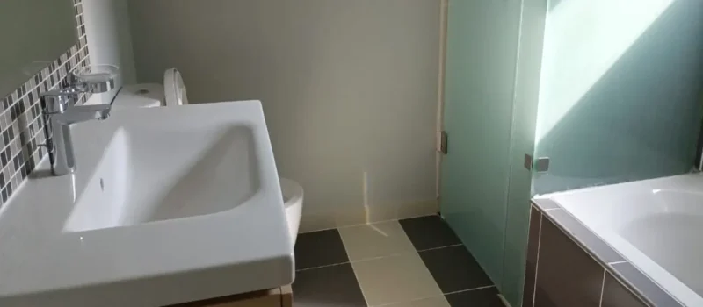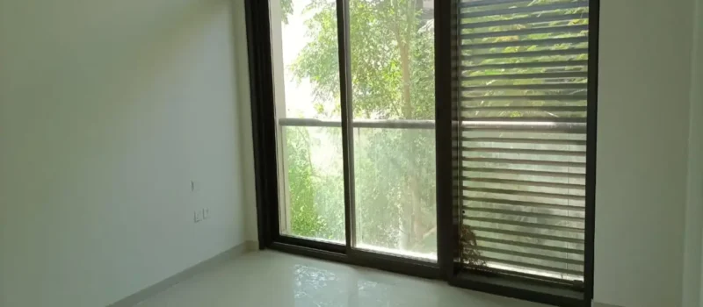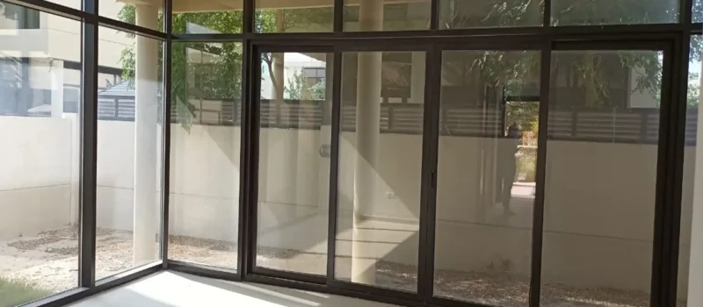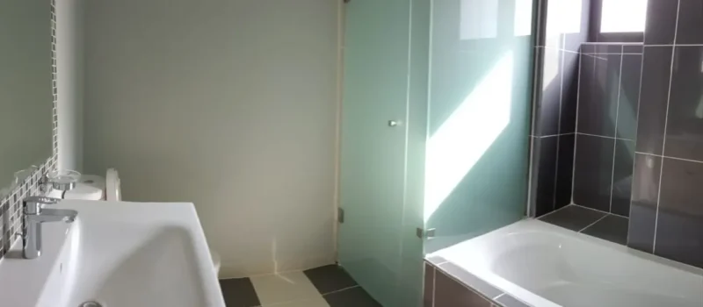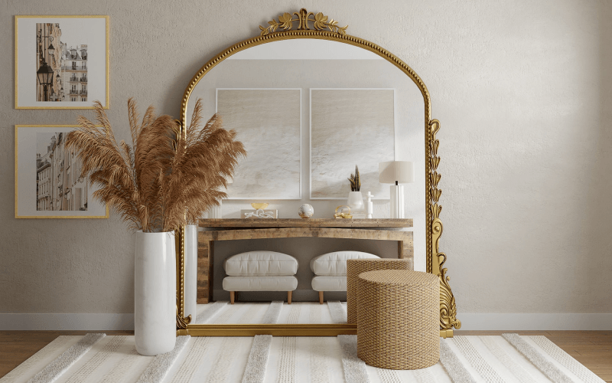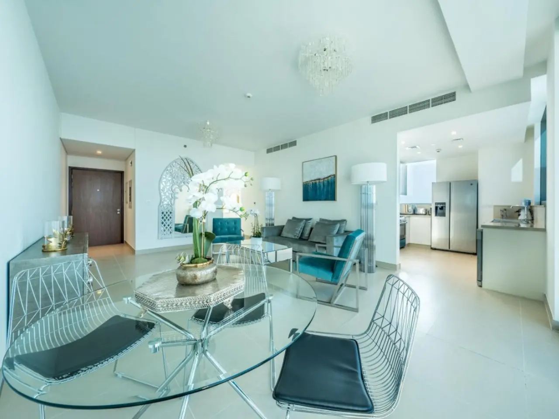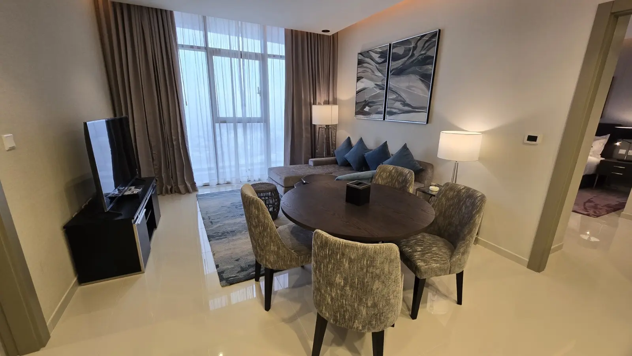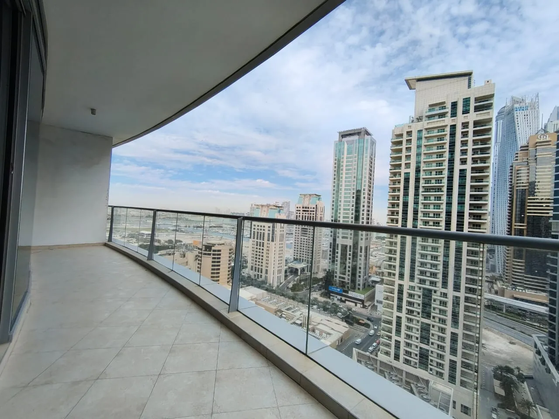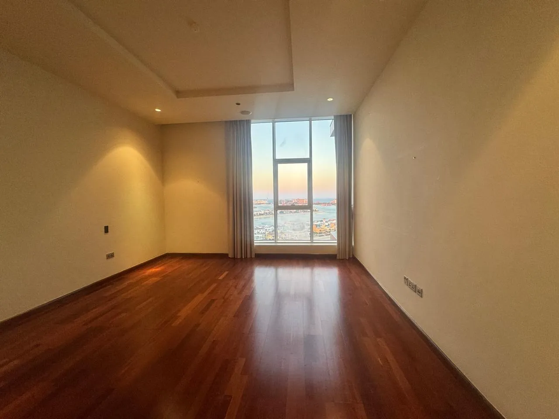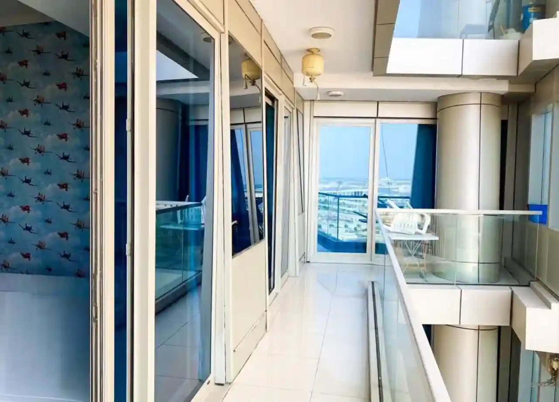- 3 Beds
- 3 Bath
- 2912 sqft
Exclusive 3BR with Maid’s Pelham Close to the Park
Description
Royal Power Eagles RE proudly presents 3BR + maid’s room Type C at Pelham The Park Villas, Damac Hills.
The villa is located opposite the park, it is nicely landscaped and well maintained.
- 1. Bright and spacious living area separated from the entrance.
- 2. Huge landscaped backyard.
- 3. Stairs to the upper floor just next to the entrance, not affecting the living area.
- 4. All of the bedrooms are situated on the upper floor.
- 5. Master bedroom comes with lovely balcony.
- 6. Maid’s room with bathroom conveniently attached to the back of the closed kitchen.
The unit is currently rented for 170,000 – 1 cheque and viewings can be arranged for qualified clients only.
Pelham is a villa-dominant area in The Park Villas and is surrounded by lush landscapes and is pleasing to the eye. It provides the highest living standards to its residents and offers direct access to the Trump International Golf Club. It is located close to Hessa Street (D61) which further links with Emirates Road (E611). This self-contained community provides all the basic facilities like schools, hospitals, mosques, retail shops and supermarkets.
An air of tranquillity and serenity washes over Pelham as the ideally located community is built on a park covered in greenery, offering a beautiful view of the golf course.
The community also features:
- 1. Swimming Pools
- 2. Landscaped gardens
- 3. Paved walking paths
- 4. The wide-open green spaces are perfect for a leisure stroll in the evening and small family get-togethers.
- 5. Separate BBQ spaces are provided for picnics and separate outdoor areas where children can play.
Advance Features
- 2 Bedrooms
- 2 Bathrooms
- Bike
- Television
- University
- Bus
- Taxi
- Ambulance
- Subway
- Bicycle
- Taxi
Ameneties
- Unfurnished
- Barbecue Area
- Children's Play Area
- Pets Allowed
- Shared Gym
- Shared Spa
- View of Landmark
- Balcony
- Built in Wardrobes
- Maids Room
- Security
- Shared Pool
- Vastu-compliant
- Walk-in Closet
Floor Plan
- Beds: 4
- Baths: 3
- 1020 sqft

- Beds: 2
- Baths: 2
- 800 sqft

- Beds: 5
- Baths: 3
- 1200 sqft

